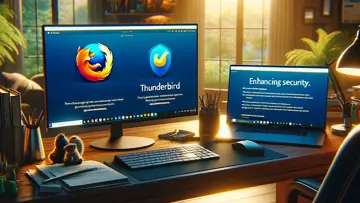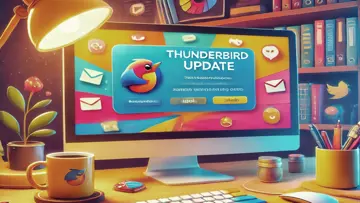3.5 Safe to install
Archisketch: Intuitive Architectural Sketching App
Archisketch by Open Screen Limited offers architects and designers a versatile platform to create quick sketches and detailed architectural plans seamlessly.
Archisketch is a versatile sketching program designed for professionals in the architecture, interior design, landscape design, and product design fields. With this app, you can easily sketch, doodle, and design to scale, making it an essential tool for architects, designers, design students, and anyone working with design on an iPad.
One of the standout features of Archisketch is its ability to function as a tracing pad. You can sketch and draw to scale, layering over your initial sketch to further develop your ideas. The app also allows you to erase, add symbols, color, text, and dimension lines to enhance your sketches. Importing images or plans to set the scale is a breeze, and you can zoom in without any loss of quality. Additionally, Archisketch offers the option to rotate shapes, layers, or the entire drawing for experimenting with different design options.
To help you visualize your ideas in a more realistic way, Archisketch offers smart one- and two-point perspectives. You can adjust your perspective grid and view point to achieve the desired effect. Aligning your perspective to an image is made easy with the automatic snapping of lines to the vanishing point.
The versatility of Archisketch extends beyond sketching and designing. You can print your drawings directly from the app up to A1 size or export sketches to use in CAD applications or Adobe Creative Cloud.
Key Features:
- Apple Pencil support
- Smart one- and two-point perspectives
- Scaled grids, including isometric and axonometric grids
- Guide lines that can be subdivided equally or into specific distances
- Infinite canvas size with infinite zoom
- Import and export PDFs
- Build new drawings layered on archival drawings
- Scrapbook for managing image assets
- "Share Extension" for adding images and PDFs from other apps
- Cut and Paste with scale awareness
- Dimension lines
- Add custom symbols to the included selection
- Export sketches to CAD applications
- Add text and company logo to exports
- Adobe Creative Cloud support for importing and exporting
- Print directly from the iPad up to A1 size
For more information or to watch a short video about Archisketch, please visit our website.
Overview
Archisketch is a Freeware software in the category Business developed by Open Screen Limited.
The latest version of Archisketch is 3.5, released on 11/22/2023. It was initially added to our database on 11/22/2023.
Archisketch runs on the following operating systems: iOS.
Users of Archisketch gave it a rating of 4 out of 5 stars.

Pete Milner
I'm Pete, a software reviewer at UpdateStar with a passion for the ever-evolving world of technology. My background in engineering gives me a unique insight into the intricacies of software, allowing me to provide in-depth, knowledgeable reviews and analyses. Whether it's the newest software releases, tech innovations, or the latest trends, I'm here to break it all down for you. I work from UpdateStar’s Berlin main office.
Latest Reviews by Pete Milner
- Enhance your gaming experience with Glorious Model O Software!
- Efficient PDF editing and collaboration with Adobe Acrobat Standard.
- Adobe Reader: The industry standard for viewing and editing PDFs.
- Unearth the Mysteries with Voodoo Detective
- Fast and Innovative Browsing Experience with Microsoft Edge Canary!
Related products
3D Viewer by Chief Architect
Transform Design Visualization with 3D Viewer by Chief ArchitectArchiTouch 3D - Home Design
Transform Your Living Space with ArchiTouch 3D!ArcSite: Floor Plans and CAD
Effortlessly Design Floor Plans with ArcSiteArrette Sketch drafting tools
Arrette Sketch for iPad has been recognized as the top technical app for architects by ArchDaily. This application caters to designers seeking a tool that allows freehand drawing while maintaining a measurable drawing scale similar to …BIMx (legacy)
Introduction to BIMx (Legacy) BIMx (Legacy) by GRAPHISOFT SE is a powerful software application designed specifically for professionals in the architecture, engineering, and construction (AEC) industries.Blue Sketch - Handwritten note
Capture Your Thoughts Beautifully with Blue SketchBlueprints 3D App (F)
App for creating 3D engineering blueprints. Ability to draw lines, navigate through the drawing, insert text, manipulate points and text, and rotate the design. Option to add comments to the drawing.Camille
The Camille tool presents a unique opportunity for creativity, enabling users to design and manipulate 3D objects in an augmented reality environment.Draft Paper
Streamline Your Writing Process with Draft Paper by Vitei IncEBooklet2
EBooklet2 presents itself as an efficient PDF viewer that caters to a variety of professional needs, including accessing PDF files from email attachments and online storage.Egalvanic
Egalvanic presents a robust suite of services tailored for medium-to-high voltage electrical distribution systems. The platform offers work order management tools that effectively streamline workflows, enabling service providers to better …EZ Kitchen+
EZ Kitchen+ is a recently introduced application that prioritizes user-friendliness, efficiency, and responsiveness to customer demands.Home Design 3D Outdoor&Garden
Bring Your Outdoor Dreams to Life with Home Design 3D Outdoor&GardenHomeCAD — Design your home
Revolutionize Your Home Design with HomeCADiDesign
Transform Your Design Experience with iDesigniPocket Draw Lite
iPocket Draw is a comprehensive vector drawing program (CAD 2D) that provides users with complete control over their designs. The Lite version comes with a limit of 50 objects per drawing.Morpholio Journal – Sketchbook
Journal is the recipient of the prestigious "Best App" award and now features Moleskine® Notebooks, making it the ultimate software for designers.OrthoGraph – Floor Plan
Digitalizing the traditional methods of building surveying, OrthoGraph empowers users to create floor plans and 3D BIM models with precision up to 1mm.PadCAD Lite
Streamlined CAD Design SimplifiedRenoPlan - Floor Plan Creator
Transform Your Spaces with Precision: RenoPlan ReviewSketch Simply
Use SkBk for brainstorming, rough design sketches, and documenting your ideas efficiently. Be sure to specify if you are utilizing an Apple Pencil to avoid unintended drawings from hand interactions.Structure Graphing
Structure is a professional graphing application designed to meet the needs of a variety of users. It offers an array of shapes, markers, and other features, making it an ideal tool for graphing projects.Updraw - create 2D CAD drawings with dimensions
Introducing Updraw, the ultimate 2D CAD tool that you've been waiting for! With Updraw, you can effortlessly create precise drawings by easily sketching familiar shapes and applying constraints to solve for unknown distances and angles.Latest Reviews
|
|
Adobe Flash Player ActiveX
Adobe Flash Player ActiveX: Essential plugin for interactive web content |
|
|
Cyberduck
Efficient File Transfer with Cyberduck |
|
|
MediaInfo
MediaInfo: Your Ultimate Media Analysis Tool! |
|
|
Intel Wireless Bluetooth
Stay connected seamlessly with Intel Wireless Bluetooth. |
|
Glorious Model O Software
Enhance your gaming experience with Glorious Model O Software! |
|
|
|
VNPT-CAMS Plugin
Streamline Your Camera Management with VNPT-CAMS Plugin |
|
|
UpdateStar Premium Edition
Keeping Your Software Updated Has Never Been Easier with UpdateStar Premium Edition! |
|
|
Microsoft Visual C++ 2015 Redistributable Package
Boost your system performance with Microsoft Visual C++ 2015 Redistributable Package! |
|
|
Microsoft Edge
A New Standard in Web Browsing |
|
|
Google Chrome
Fast and Versatile Web Browser |
|
|
Microsoft Visual C++ 2010 Redistributable
Essential Component for Running Visual C++ Applications |
|
|
Microsoft Update Health Tools
Microsoft Update Health Tools: Ensure Your System is Always Up-to-Date! |








